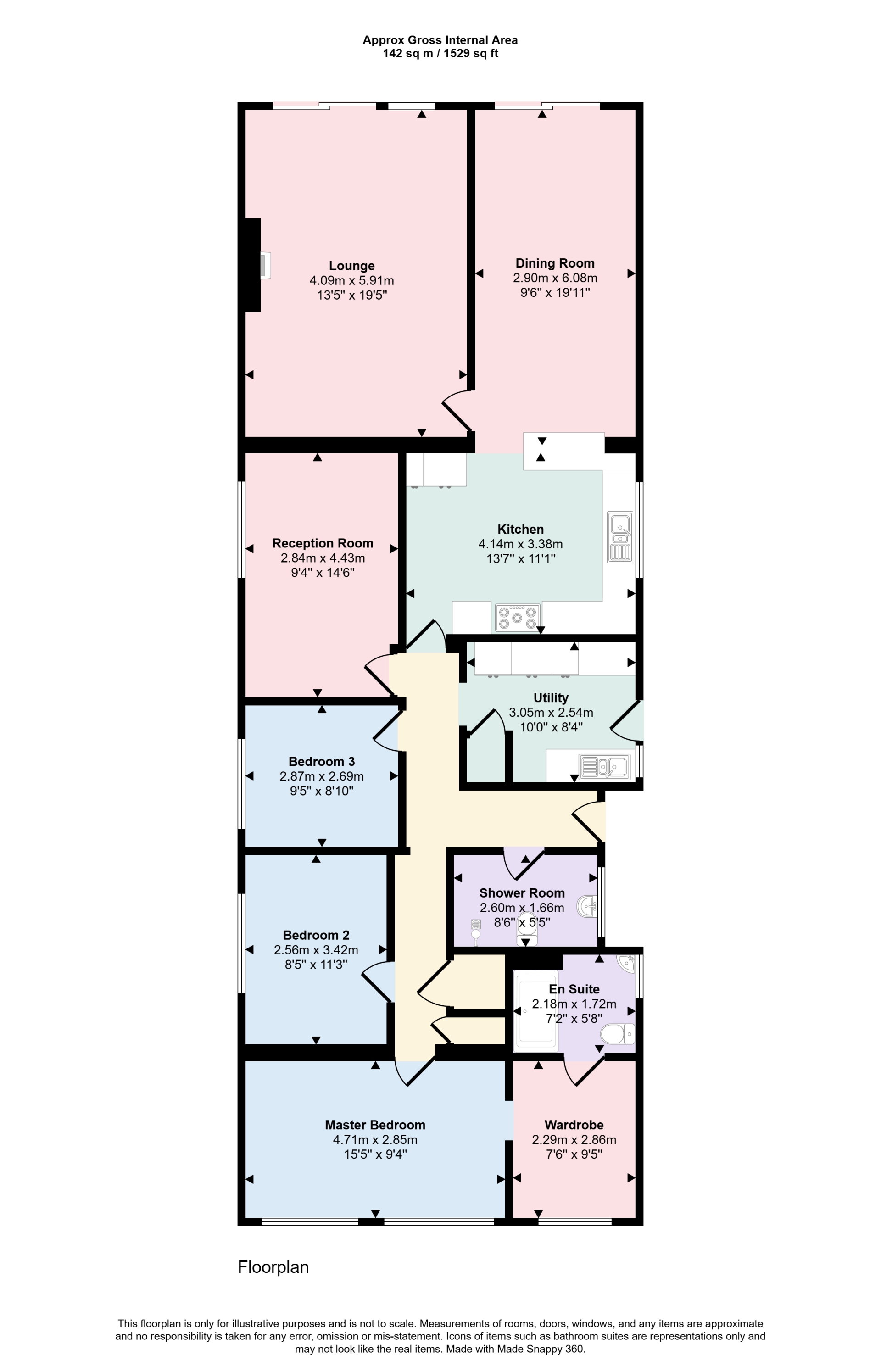Rarely available
Four Double Bedrooms
Located in the heart of Writtle village
Contemporary design
En-suite To Master bedroom & Dressing Room
31' Kitchen Diner
Renovated to offer a high specification
an abundance of amenities
Beautifully SOUTH FACING garden with Summer house/annex
Block Paved Expansive Driveway
Freehold
Rarely available this Detached FOUR DOUBLE BEDROOMS extended Bungalow, located in the heart of Writtle village within walking distance of Writtle Green with a beautiful duck pond and historical church. Writtle village boasts an abundance of amenities including a popular primary school, shops, hairdressers, doctors, dentist, restaurants and a regular bus service to Chelmsford City centre with mainline rail links to London Liverpool Street.
This stunning detached bungalow offers a perfect blend of contemporary design and cosy charm. It has been extended and renovated to offer a high specification. The property provides inspirational living space enhanced with family entertaining in mind. Such is the versatile nature of this bungalow, there is scope for a wide range of uses; multi-generational living, featuring a beautifully garden, with a summer house/office and large patio area and pond perfect for relaxing and entertaining guests.
Upon entry, a entrance hall leads to the open-plan living and dining area, designed to create a warm and inviting atmosphere with natural light streaming in through patio doors. The kitchen is fitted with modern appliances and classic finishes, including bespoke cabinetry and a central cooking area
with an open-plan layout to kitchen/dining area, Spacious lounge leading to the patio, utility room, snug/cinema room/4th bedroom. There are a further 3 double bedrooms with a wow factor in the master bedroom offering a dressing area an ensuite shower, along with a further contemporary family bathroom suite.
The expansive driveway offers ample parking. A versatile and beautifully maintained bungalow, ready for its next chapter.
We would highly recommend viewing this property.
Floor Plan

IMPORTANT NOTICE
Descriptions of the property are subjective and are used in good faith as an opinion and NOT as a statement of fact. Please make further specific enquires to ensure that our descriptions are likely to match any expectations you may have of the property. We have not tested any services, systems or appliances at this property. We strongly recommend that all the information we provide be verified by you on inspection, and by your Surveyor and Conveyancer.






























































