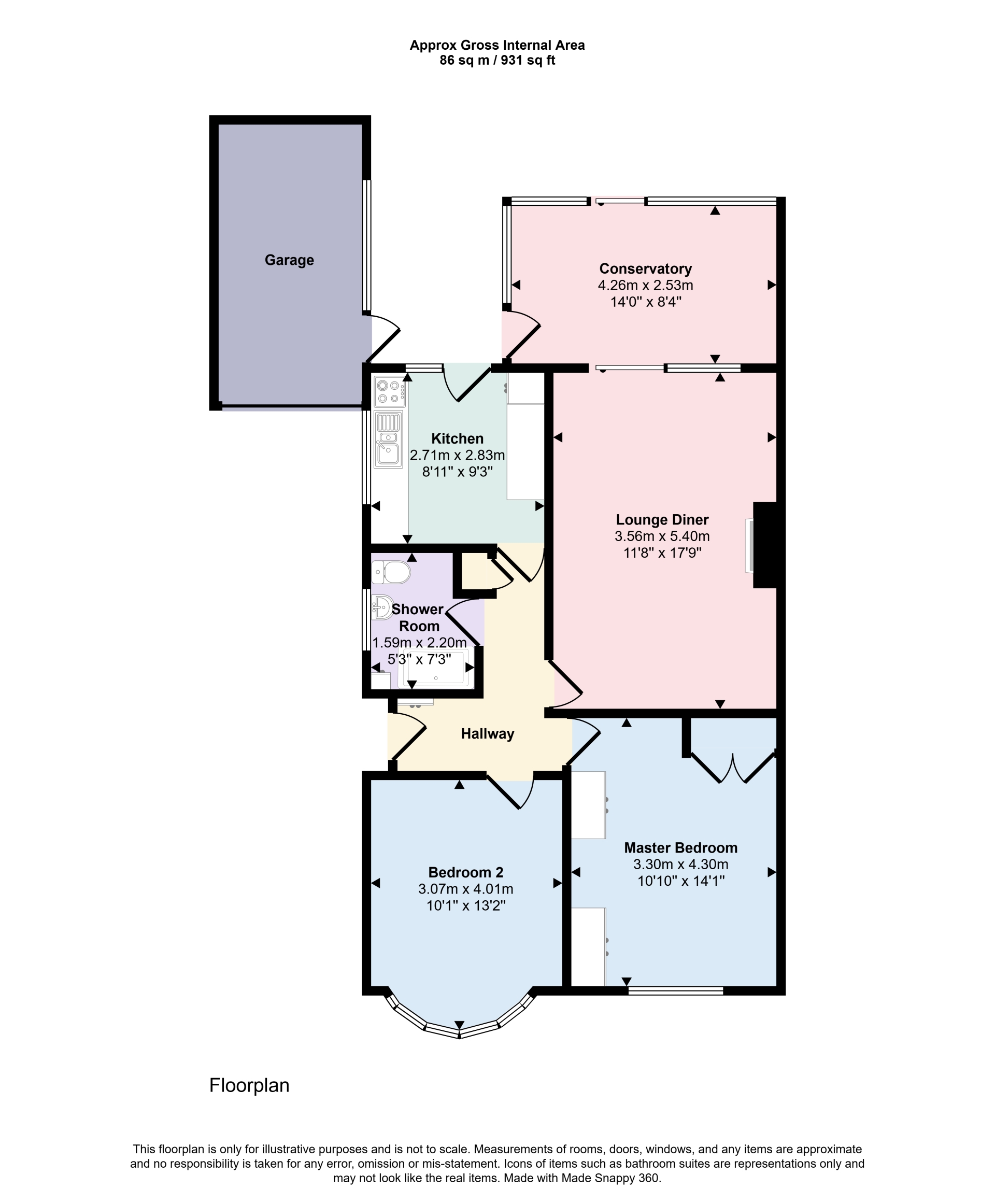 Tel: 020 7491 2345
Tel: 020 7491 2345
Westbourne Drive, Brentwood, CM14
For Sale - Freehold - Guide Price £500,000
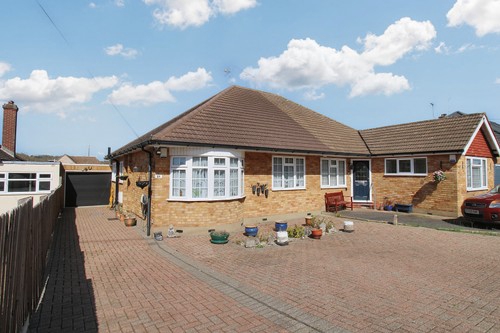
2 Bedrooms, 2 Receptions, 1 Bathroom, Bungalow, Freehold
This Two bedroom semi-detached bungalow offers a perfect blend of comfort and style. Boasting two well-appointed bedrooms, this property exudes a sense of warmth throughout. The fully fitted kitchen and shower room provides modern features and there is a spacious lounge/dinning room leading to a conservatory, ideal for relaxation or entertaining guests. The well-maintained low maintenance garden provides a peaceful outdoor retreat, with side access to a garage via a large block paved own driveway providing convenience and security. This property is perfect for those seeking a cosy and welcoming home in a desirable location a highly sought-after neighbourhood, this charming semi-detached bungalow is situated on the popular West side of Brentwood, within close proximity of Brentwood’s vibrant High Street with its array of shops, bars and restaurants. This property is within St Peter’s School catchment area (subject to acceptance) and also located within close proximity to The Bull and Nags Head Public House/Restaurants as well as a Convenience Store.
Don't miss the opportunity to make this charming bungalow your own. Contact us today to arrange a viewing and experience the true essence of modern living in a tranquil setting.
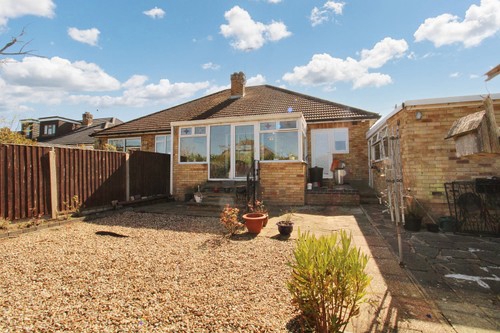
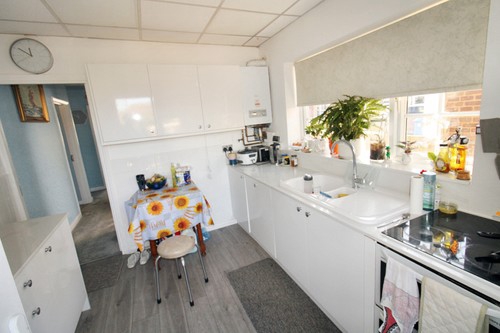
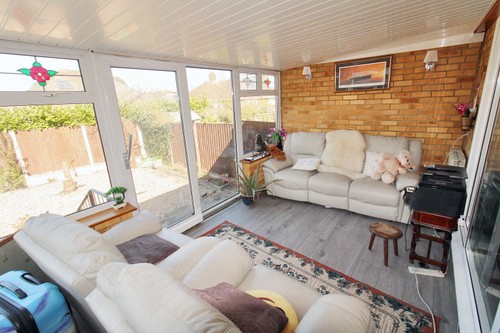
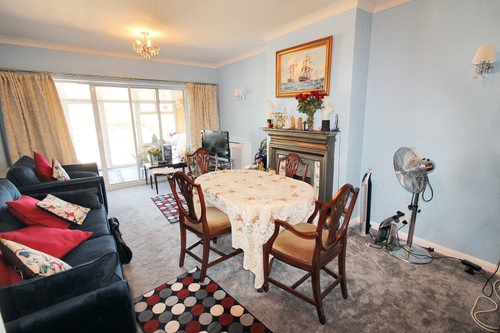
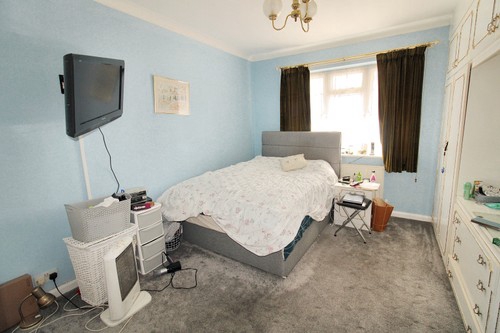
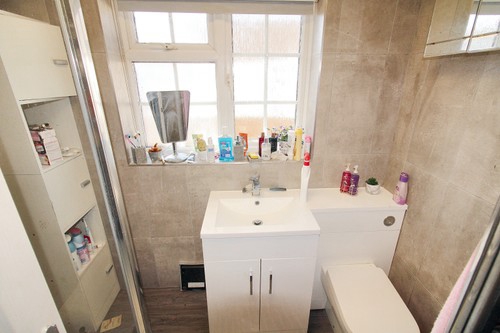
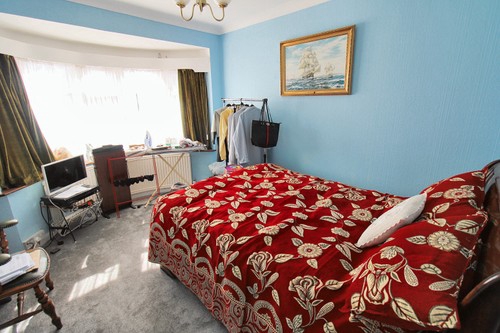
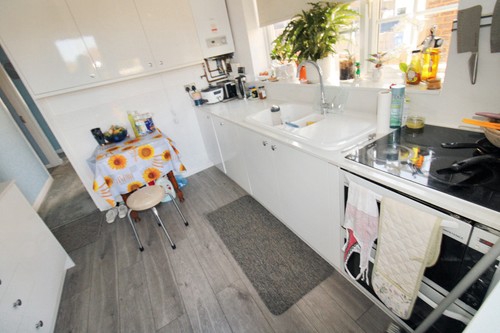
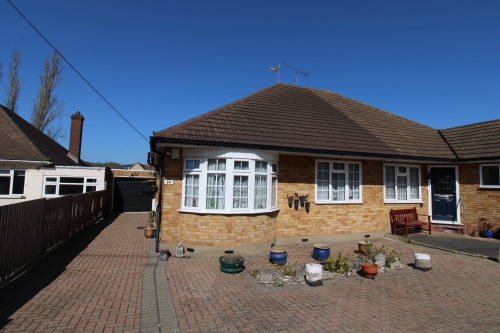
11-12 Old Bond Street<br>Mayfair<br>London<br>W1S 4PN
